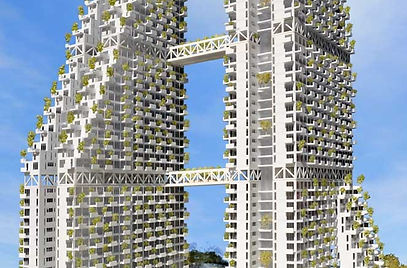SKY HABITAT
THE STORY
Set to transform the urban landscape in Bishan, Sky Habitat is designed by renowned international architect, Moshe Safdie.
This stunning condominium will comprise 509 units spread over two 38-storey towers, linked by two bridging sky gardens and a sky pool.
Safdie’s non-conventional design approach gives rise to generous shared garden and leisure spaces, while allowing air to freely circulate through and sunlight to penetrate the entire development.
Overlooking the lush greenery of Bishan Park, Sky Habitat is a stone’s throw from the Bishan transportation hub and Junction 8 shopping mall.
Over the last four decades, Safdie Architects has created from the experimental project Habitat'67 in Montreal a series of projects incorporating fractal-geometry surface patterns, a dramatic stepping of the structure that results in a network of gardens open to the sky, and streets that connect and bridge community gardens in the air.
In Singapore, the 38-storey Bishan housing complex is representative of high-density, high-rise upper-middle-income urban housing, a typology that is in great demand in Singapore and other Asian cities. The prevailing designs for such housing have been towers that share common amenities on the ground level. For the Bishan project, we have incorporated many design features to greatly expand family and community space amenities, in part by providing generous community gardens and outdoor spaces on the ground and in the air, as well as individual roof terraces and gardens for more than half of the individual residences.
Instead of independent towers, the design for Bishan proposes a singular, interconnected (at three levels) clustering of terraced apartments with lush garden spaces. The overall mass is porous and open for air and light, with the air to breeze through and light to penetrate. This maximises views for families and for the community spaces, resulting in a more humane and delicate urban fabric than is usual in the traditional apartment building. The structure is highly rationalised, affording cross-ventilation and multiple exposures to every unit. It is well-adapted to maximising air movements in Singapore's tropical climate. At the ground plane, above a sunken parking podium, 72 per cent of the site is developed into a series of lush gardens, outdoor event rooms, swimming pools, and walking paths.
While providing an unprecedented quality of life, mitigating a sense of density and concentration and maximising contact with nature, the complex also results in a village-like clustering of residential units, echoing hillside developments and the integration of architecture and plant life into a singular experience.

